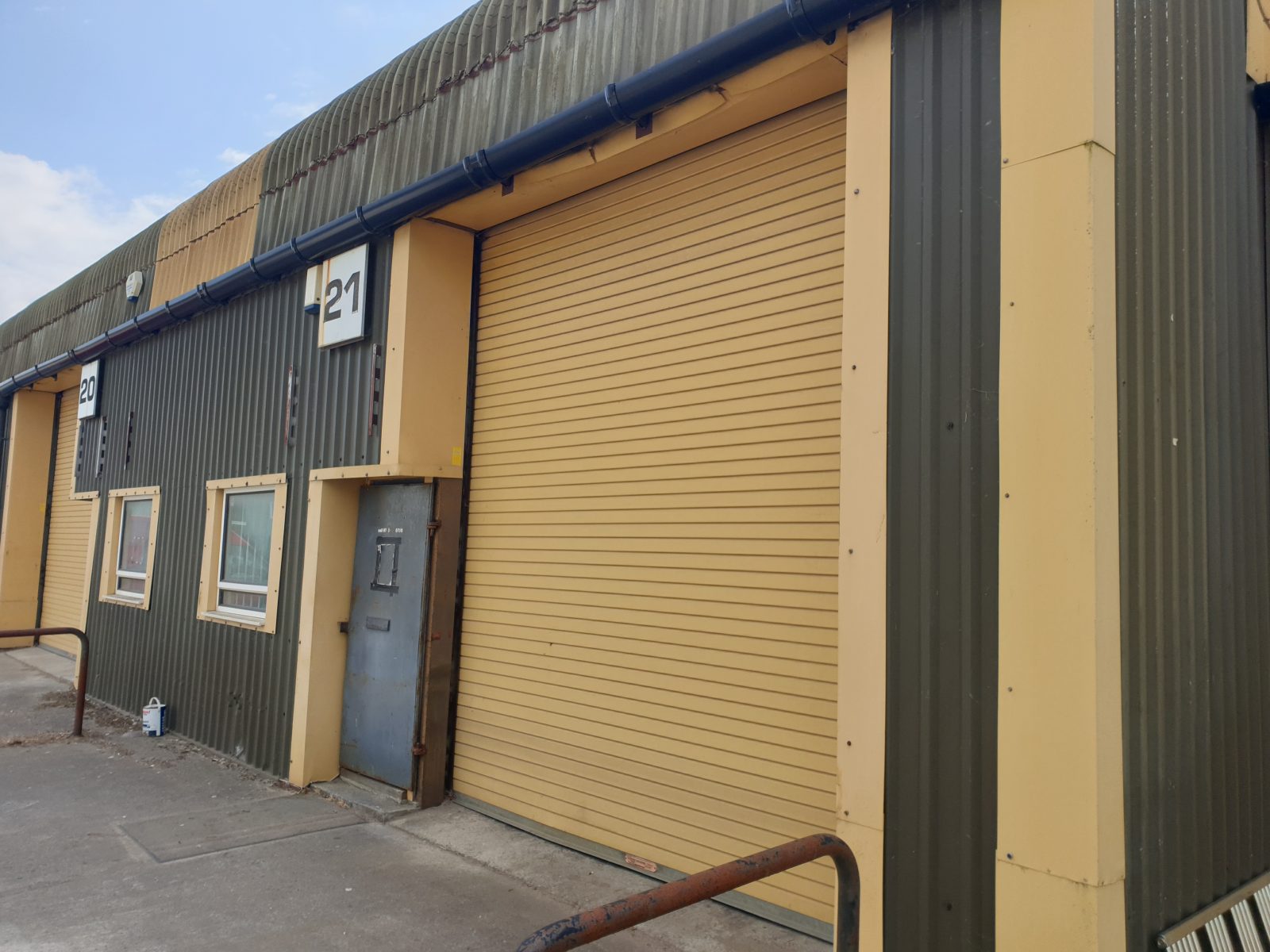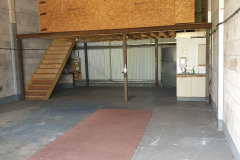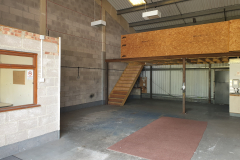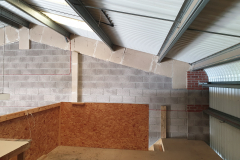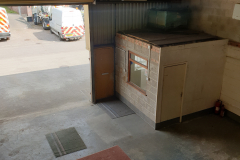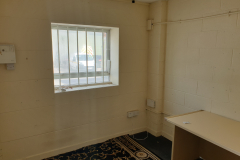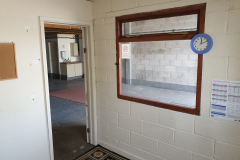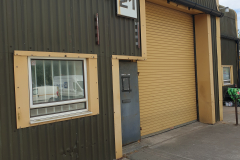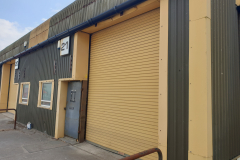- Industrial warehouse available on a new lease with gross internal area of 92.25 m2 (993 ft2).
- Open plan warehouse with office and mezzanine storage.
- Concrete yard to front with parking for 2/4 vehicles.
- Good access to the A303 and M5 motorway at Junction 25.
Roller shutter door to the front with a height of 3.62m (11’9) and width of 3.29m (10’7) along with a pedestrian door. Minimum eave height of 5.09m (16’6) and maximum of 6.55m (21’4). Concrete yard area to front for parking for 2/4 vehicles.
The unit is self-contained with its own WC facilities, kitchenette, low bay halogen lighting and has skylights that provide good natural light. The unit has 3 phase electricity. To the front of the unit in one corner is an office and to the rear is a mezzanine storage area. The eave height underneath the mezzanine is 2.39m (7’8).
Accommodation
All measurements approximate
Gross internal area 12.69m x 7.27 = 92.25 m2 (41’6 x 23’8 = 993 ft2)
Office 2.57m x 2.54m (8’4 x 8’3)
Mezzanine 6.04m x 4.22m (19’8 x 13’8)
£6,240 per annum
EPC Rating: Exempt
